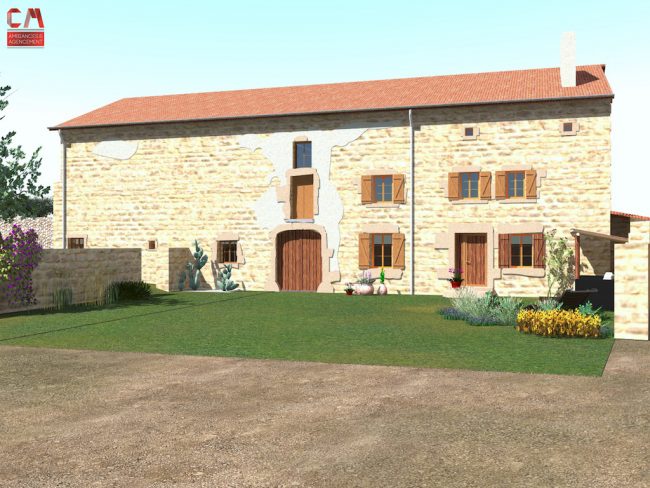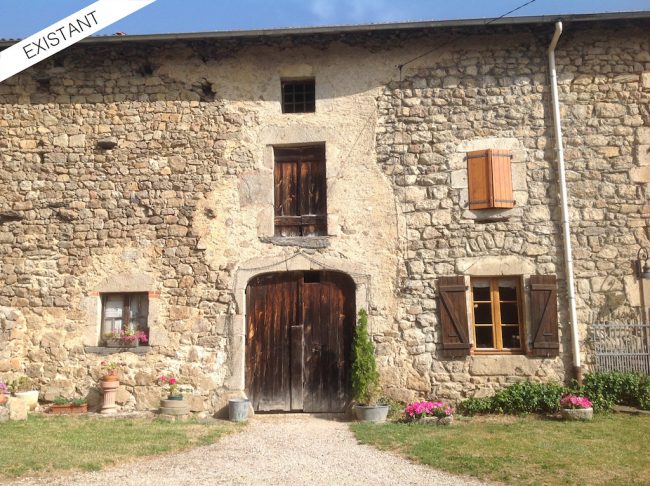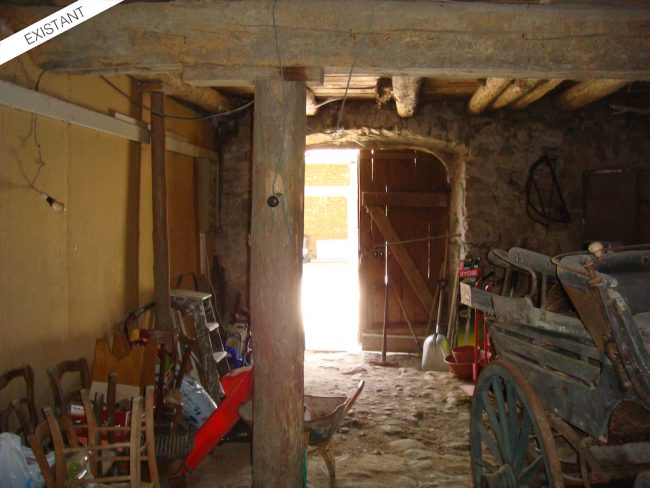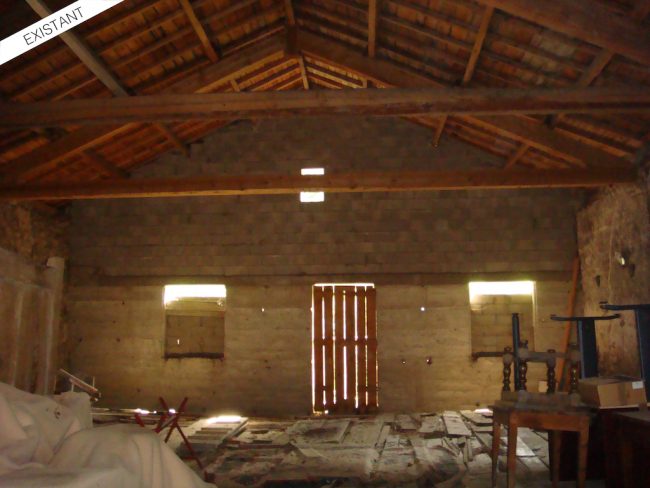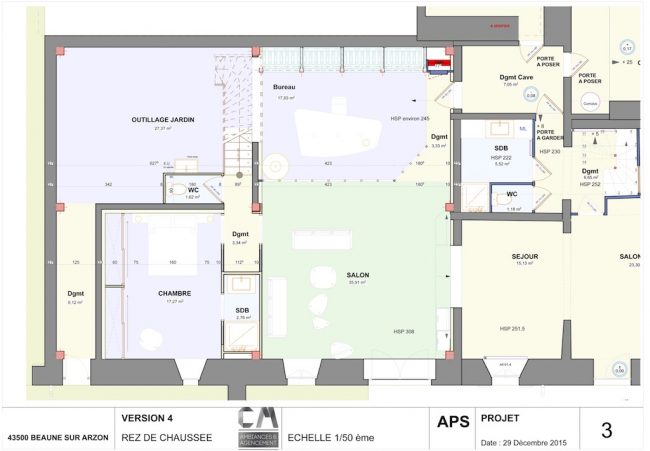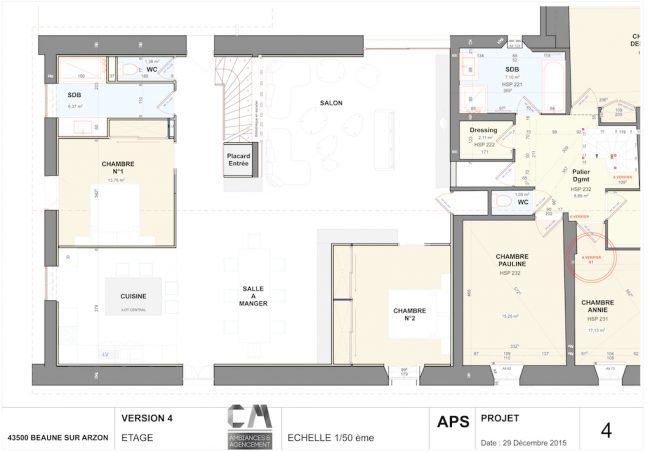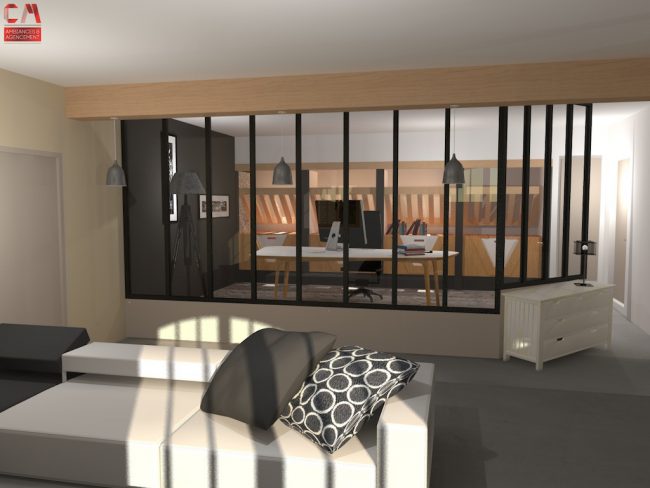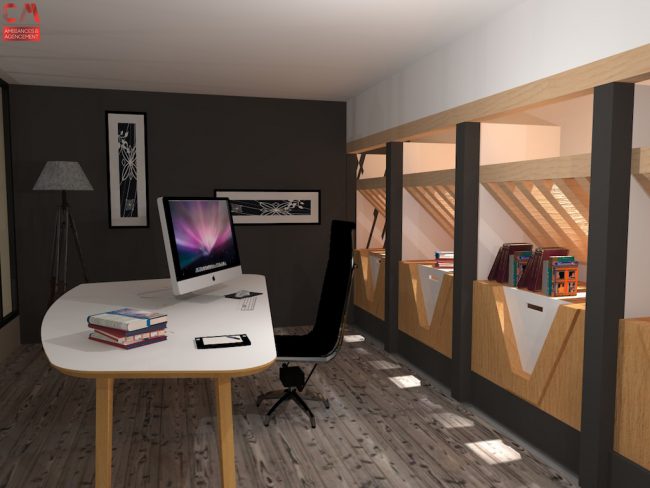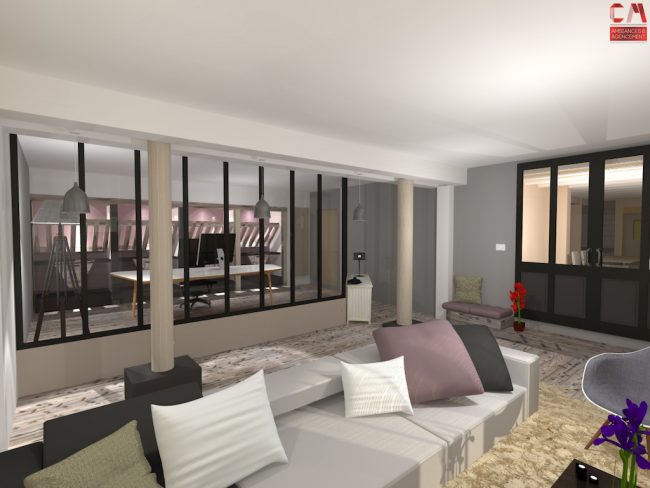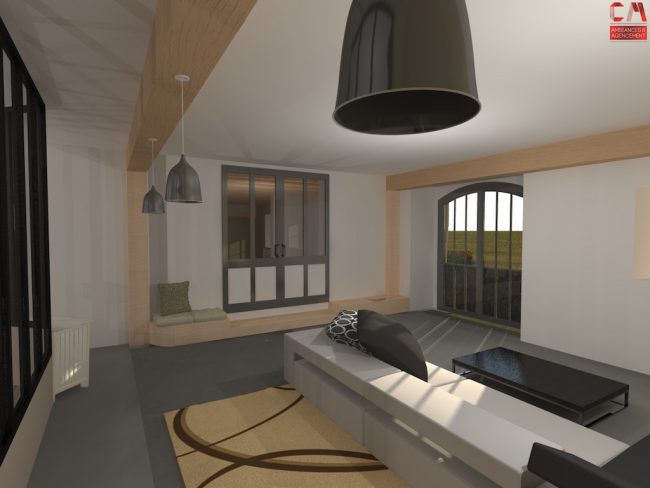Menu
Menu
INFOS
- Réhabilitation d'une grange en bureau - pièce à vivre
- Le Poyet
- Réalisé en 2016
Demande du client
- Aménager un bureau et pièce à vivre dans la grange attenante à l'habitation actuelle (Phase Esquisse)
- Travailler sur la façade principale, et penser à l'aménagement futur d'un appartement au dessus de la grange.
