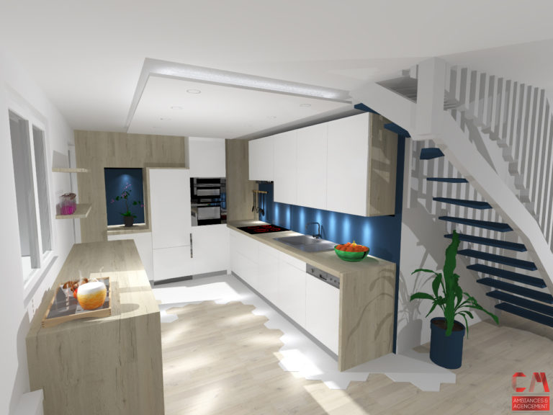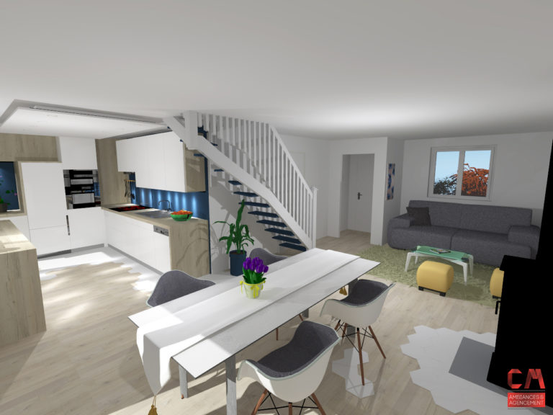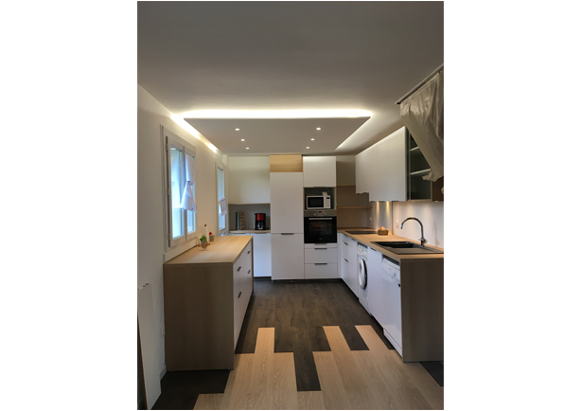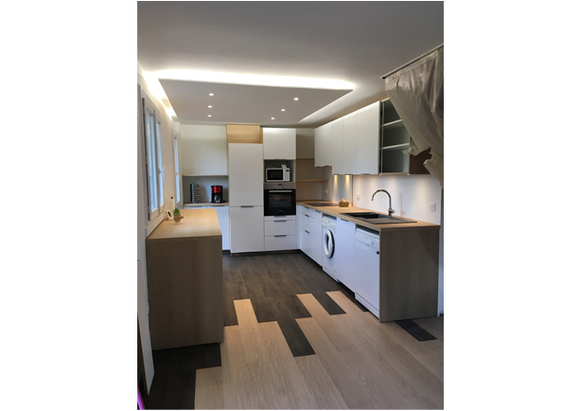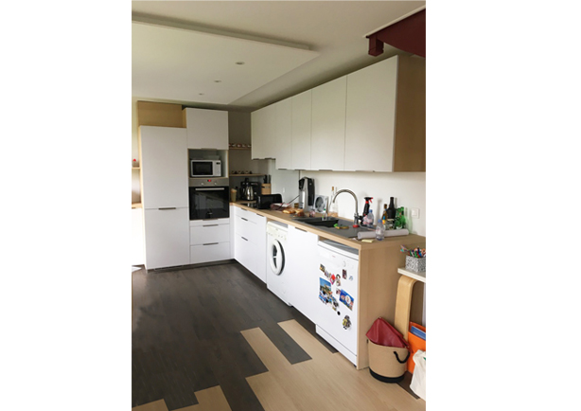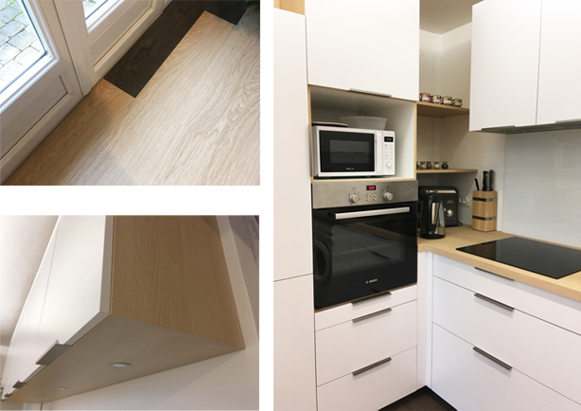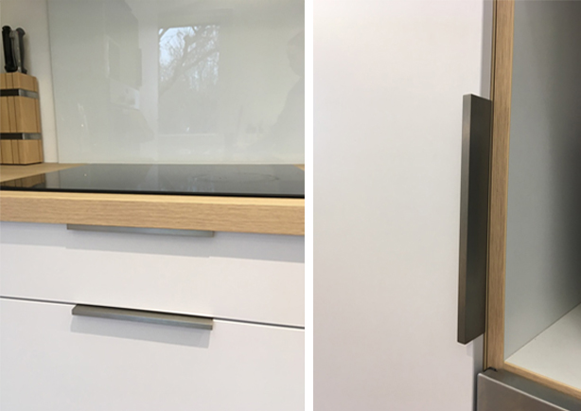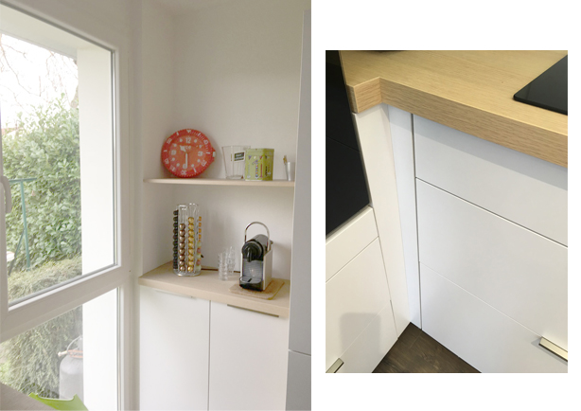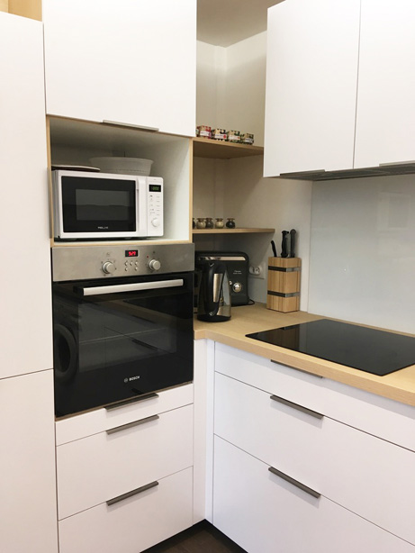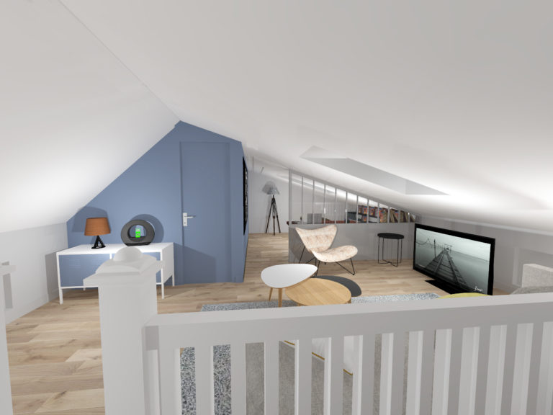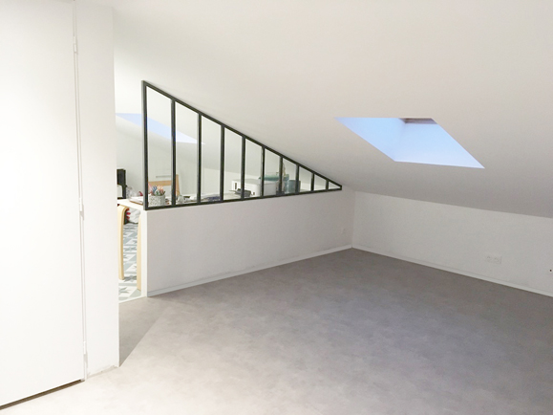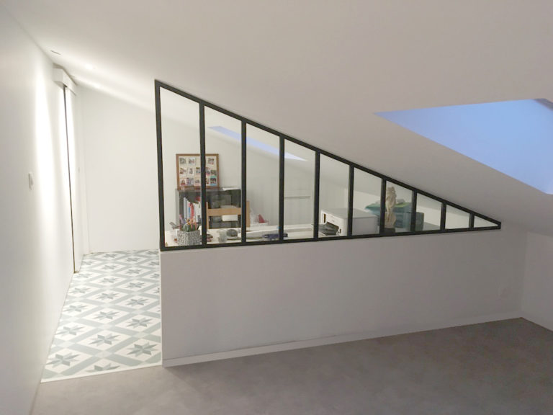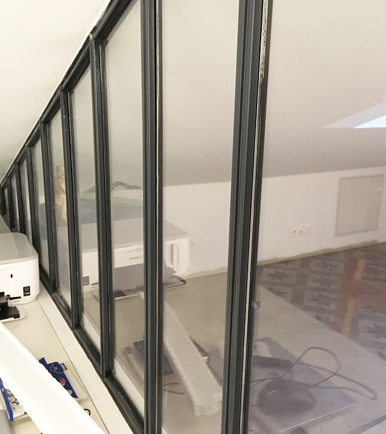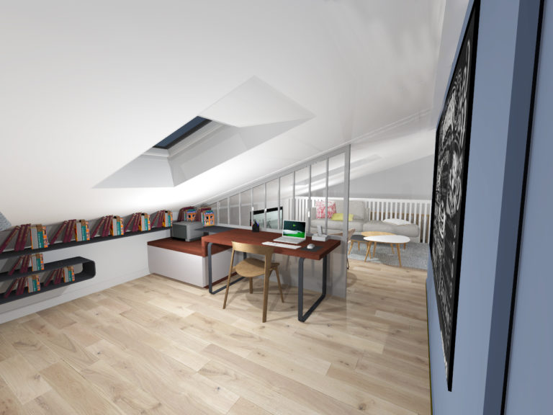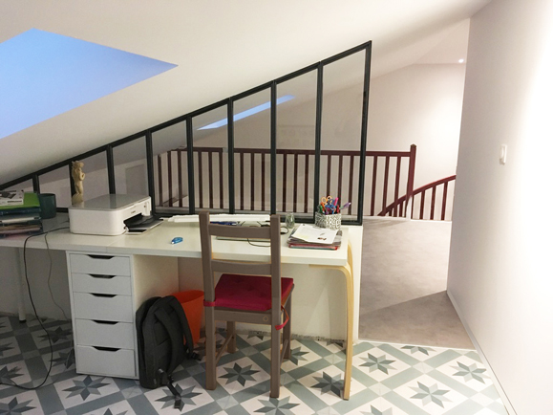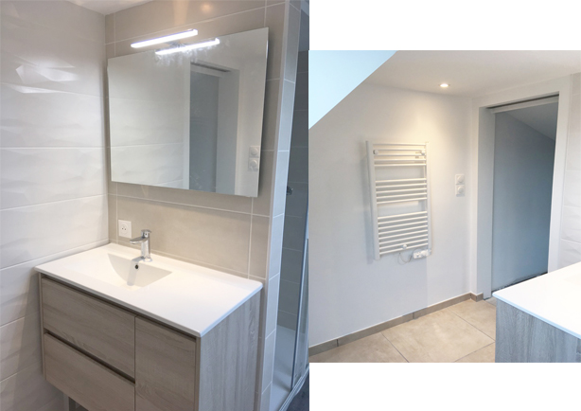Menu
Menu
INFOS
- Agrandissement d'une cuisine et réaménagement de l'étage sous combles.
- Chaponnay.
- Mars 2019 - Chantier : Septembre à Novembre 2019.
- Budget : 45 500 € HT.
- Réalisation totale de la maitrise d'oeuvre.
Demande du client
- Démolir le cellier existant pour agrandir la cuisine.
- Retravailler tout l'étage : en créer un bureau qui pourra servir de chambre d'amis, une salle de bain, un wc et un espace TV / Jeux en famille.
- Les points à travailler : la hauteur sous plafond étant basse, faire attention à la position de la salle de bain et des contraintes existantes.
Partager sur les réseaux
